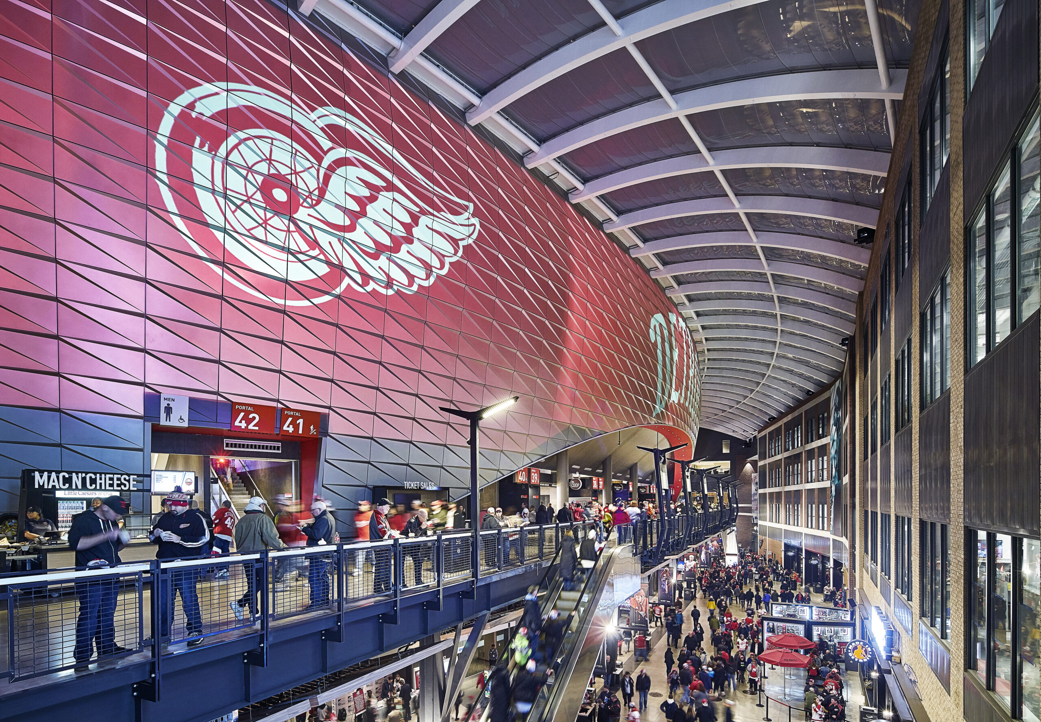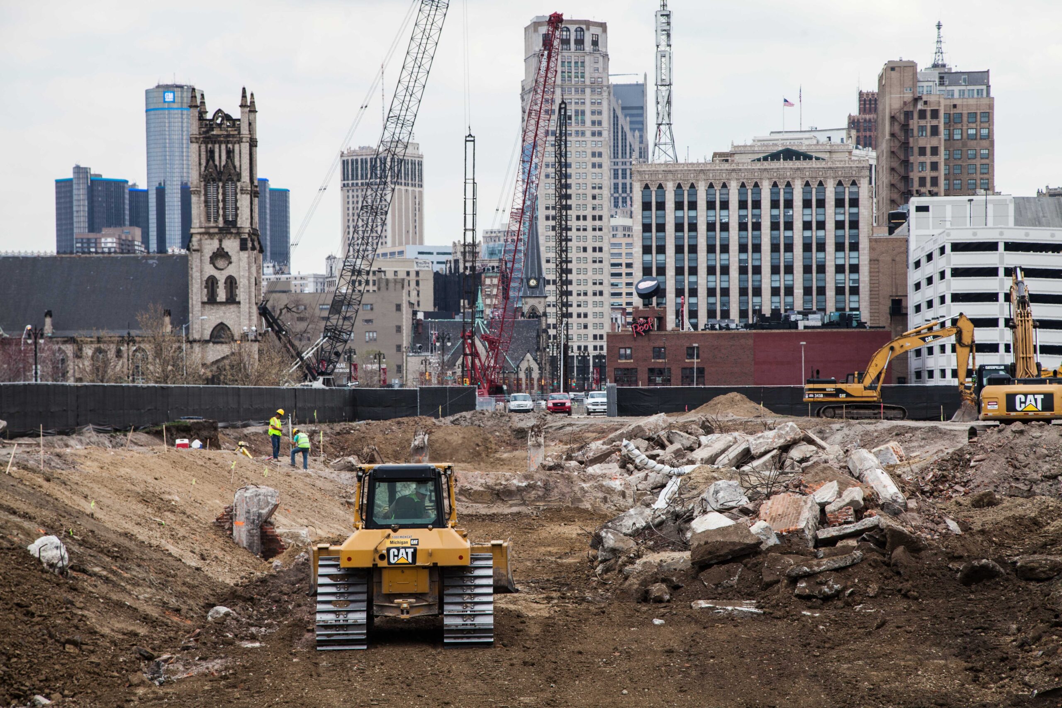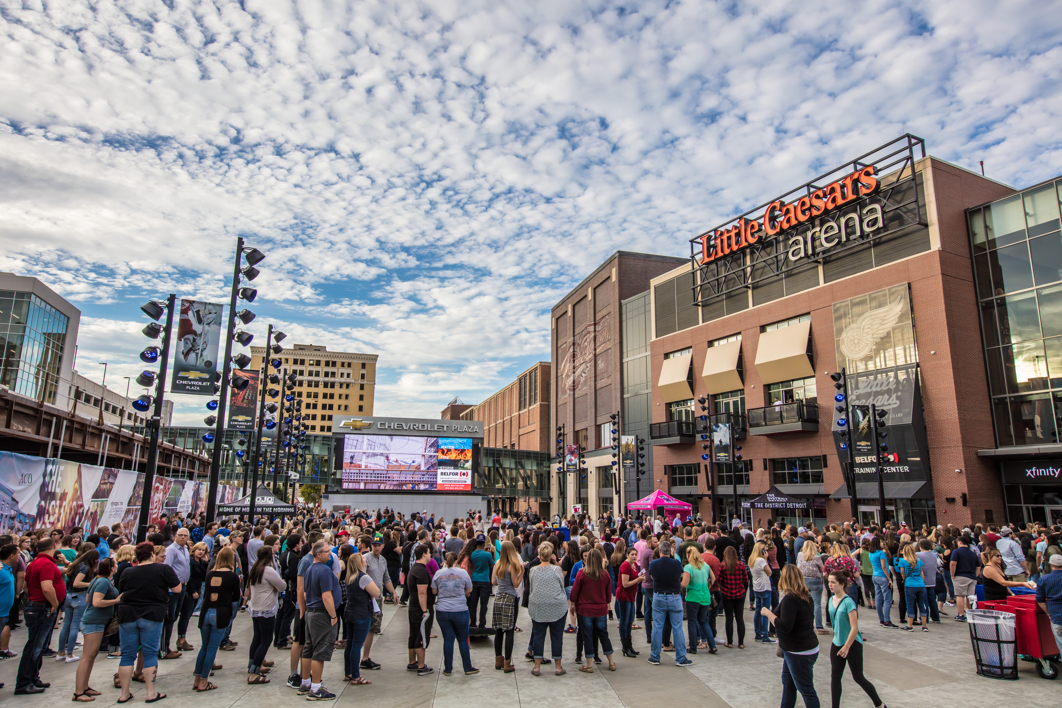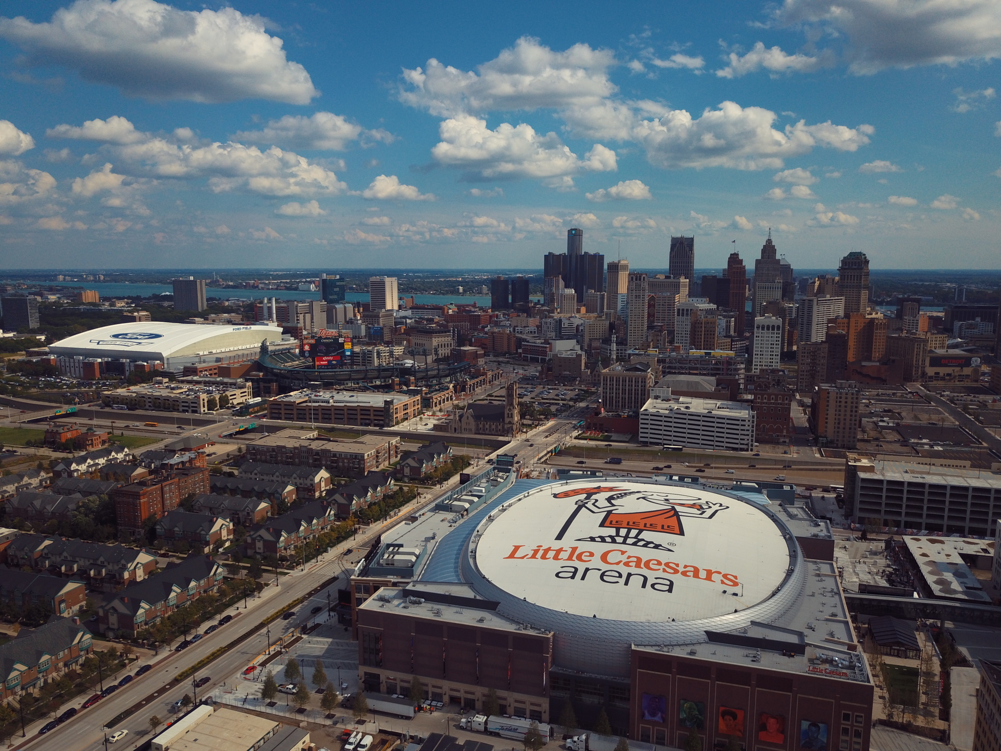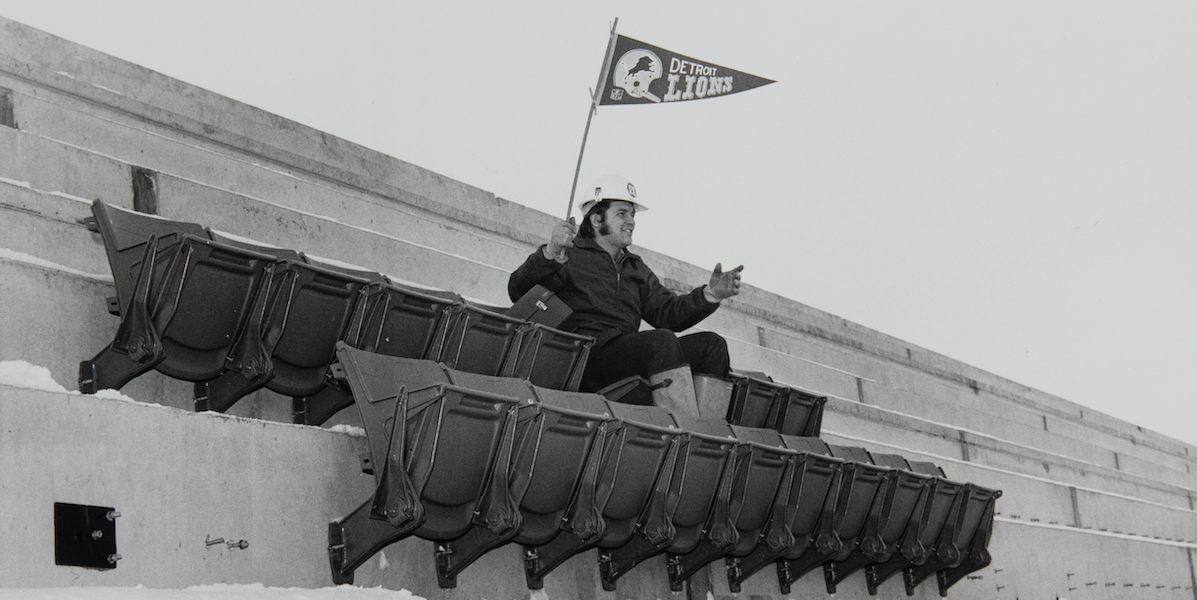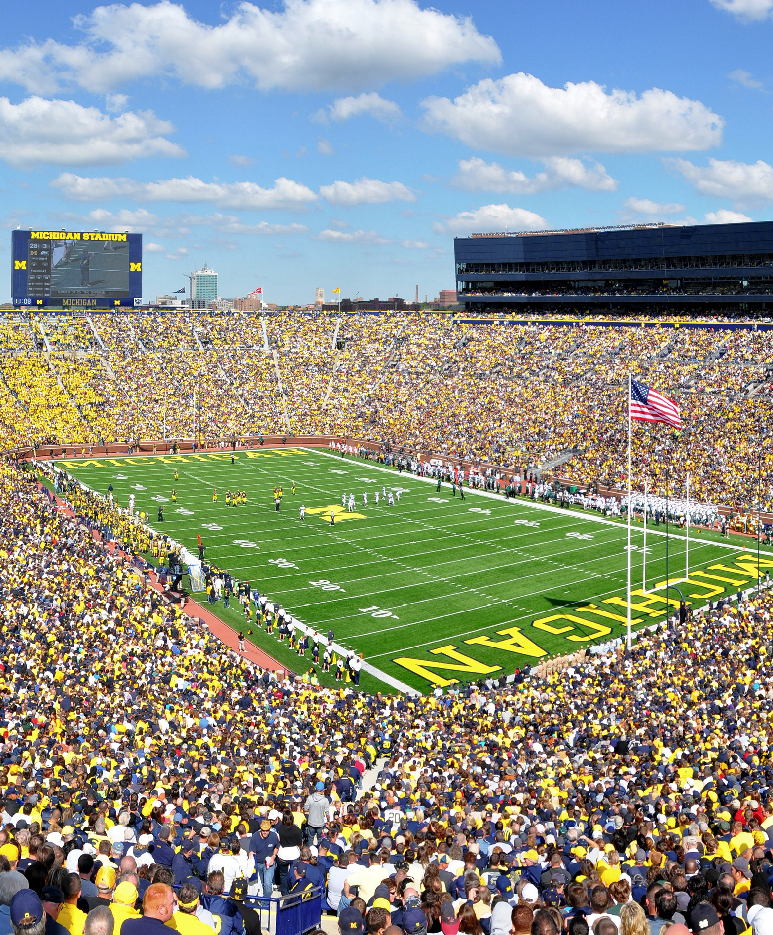Two Teams, One Arena: How Little Caesars Arena Was Built
Projects
In the 1940s, Barton Malow settled into 2631 Woodward Ave. — the McKerchey Building — in Detroit, Michigan. Though the building has since been demolished, Barton Malow’s mark on that location hasn’t gone away.
Little Caesars Arena opened its doors in September 2017 – sitting on top of the McKerchey Building’s former footprint – nearly eight decades after Barton Malow first moved into that area. A series of sold-out concerts kicked off the opening of the 650,000 SF venue, which the NHL’s Detroit Red Wings and NBA’s Detroit Pistons call home. The venue has since hosted a variety of events, including figure skating, professional wrestling, and even an esports championship.
Though it may be cliché to call the $862 million sports and entertainment facility state-of-the-art, it becomes apparent when you dive into the effort that went into the design.
“When you walk into Little Caesars Arena today, it still feels like a pretty brand new arena, which I think is pretty impressive,” says Barton Malow Senior Vice President Sean Hollister, the project’s boots-on-the-ground director. “Not only on the design side but also the constructability.”
To win a project of that scale, it was all hands on deck — and the earlier, the better.
The Barton Malow-Hunt-White (BMHW) venture tracked the project extensively and even entered its strategic partnership before the RFP was released. While Barton Malow has an extensive sports resume, partnering with Hunt (now AECOM Hunt) would only bolster the odds of winning the project. Hunt had experience building Detroit’s other behemoth sports destinations: Ford Field and Comerica Park. The latter (where the Detroit Tigers play) has strong ties to the Ilitch family, who own the Tigers, Red Wings, and, you guessed it: Little Caesars Pizza.
“[Barton Malow] was selected by Olympia Development over a number of top construction firms because of their sports and entertainment construction experience, construction management leadership, and commitment to the local community,” said Ilitch Holdings CEO Christopher Ilitch in a 2016 Detroit News article.
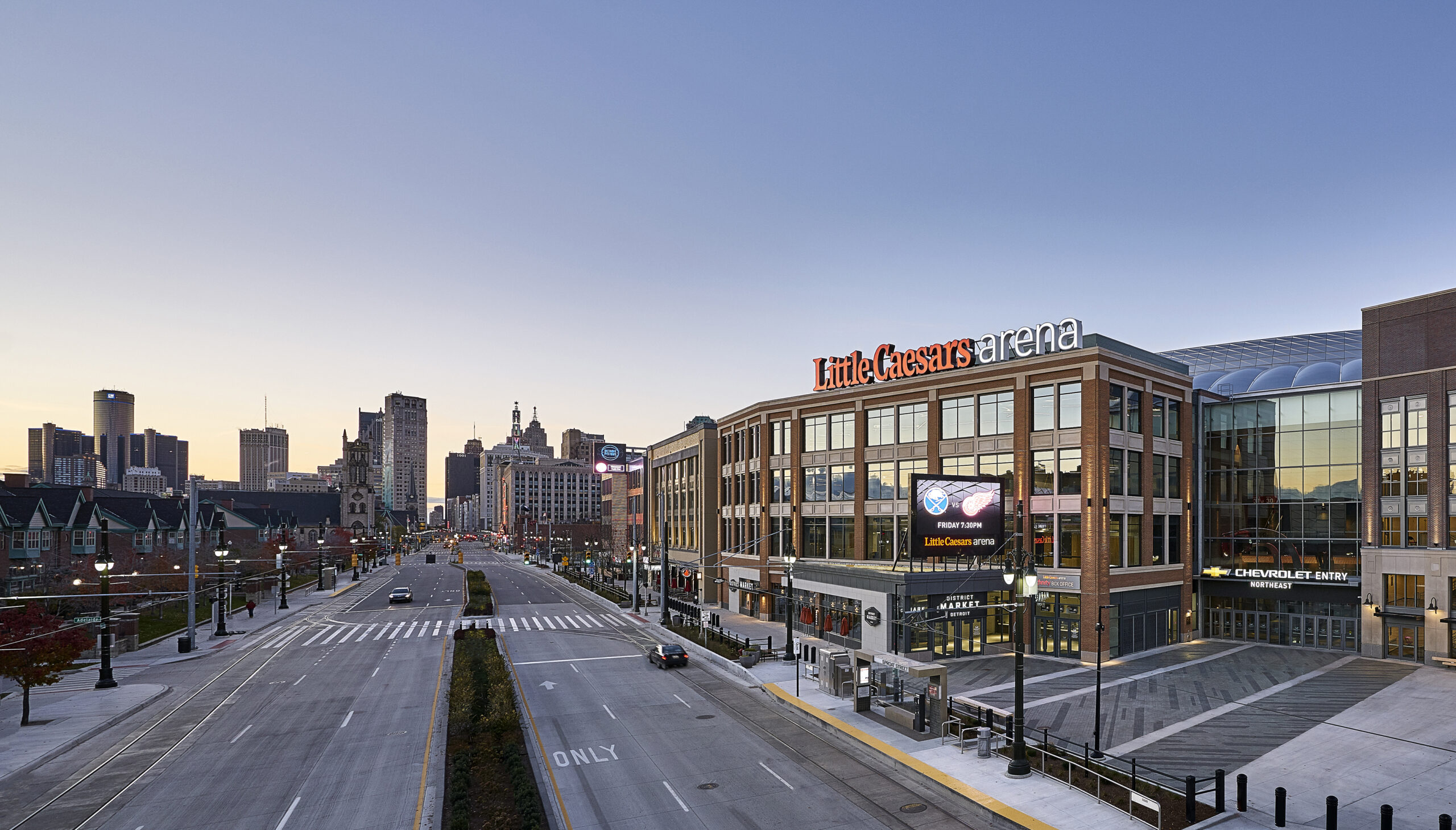
A completed Little Caesars Arena sits beside the Detroit skyline
Building 40 Feet Below Grade
Little Caesars Arena is eight stories tall, but only four are visible from the outside. That’s because, to lessen its footprint in the neighborhood, the arena floor sits 40 feet below grade. The team began digging immediately to achieve the 28-month schedule and ended up removing more than 500,000 cubic yards of dirt.
“Digging that large of a hole is not something you typically do for an arena,” Sean says, “but it makes it a much more inviting, welcoming place.” Instead of towering over the surrounding buildings, Little Caesars Arena looks like a typical city block to the unsuspecting eye.
The team hit a major milestone just over a year into construction. Keeping up with the ambitious schedule, ironworkers placed the final steel beam in August 2016 with a ceremony celebrating the more than 7,500 pieces of structural steel placed since breaking ground.
What’s more welcoming is the Via concourse, the arena’s 61,000 SF covered pedestrian walkway. At its widest, the Via spans 90 feet to offer plenty of room for visitors to take in all the shops, restaurants, and Detroit sports memorabilia throughout.
Along Comes a New Tenant
Building a high-profile arena for the Detroit Red Wings is no small feat (in fact, Barton Malow already checked off this box building Joe Louis Arena in the 1970s). Being less than 10 months out from completion and learning that another high-profile sports team — the Detroit Pistons — would also be moving in? It was the change order that no one saw coming.
“From a build standpoint, it was a little terrifying,” Sean recalls, continuing with anecdotes of the team making changes on the fly, like removing already-set concrete or adding new structural steel. Despite the initial shock, the dust settled, and work carried on.
It all came down to tracking: from the number of workers on site each day to the dollars spent each month. “Since we were tracking those things so closely, when the Pistons came in, it was easy for us to say whether or not we could accommodate it within a matter of a week.”
New teams were brought on to accommodate the increased workload. From the beginning of this project, the goal was to make a positive impact on the Detroit community, and the change order allowed for a new avenue of supporting Detroiters. With the aim of educating the community about the potential of skilled trades as a pathway to stable, well-paying careers, the project team organized seven workforce career expos.
These expos provided residents with opportunities to interact with skilled trades associations, explore available training and educational programs, and access resources related to childcare, legal assistance, and more. As a result, 836 apprentices joined the project and gained skills that would empower them to sustain their families long after the construction finished.
There were also seven architects in total working on different parts of the arena to cover everything from the Pistons’ needs to restaurant designs to office spaces. Despite the challenges thrown at the BMHW team, Little Caesars Arena opened right on schedule for both teams’ home openers.
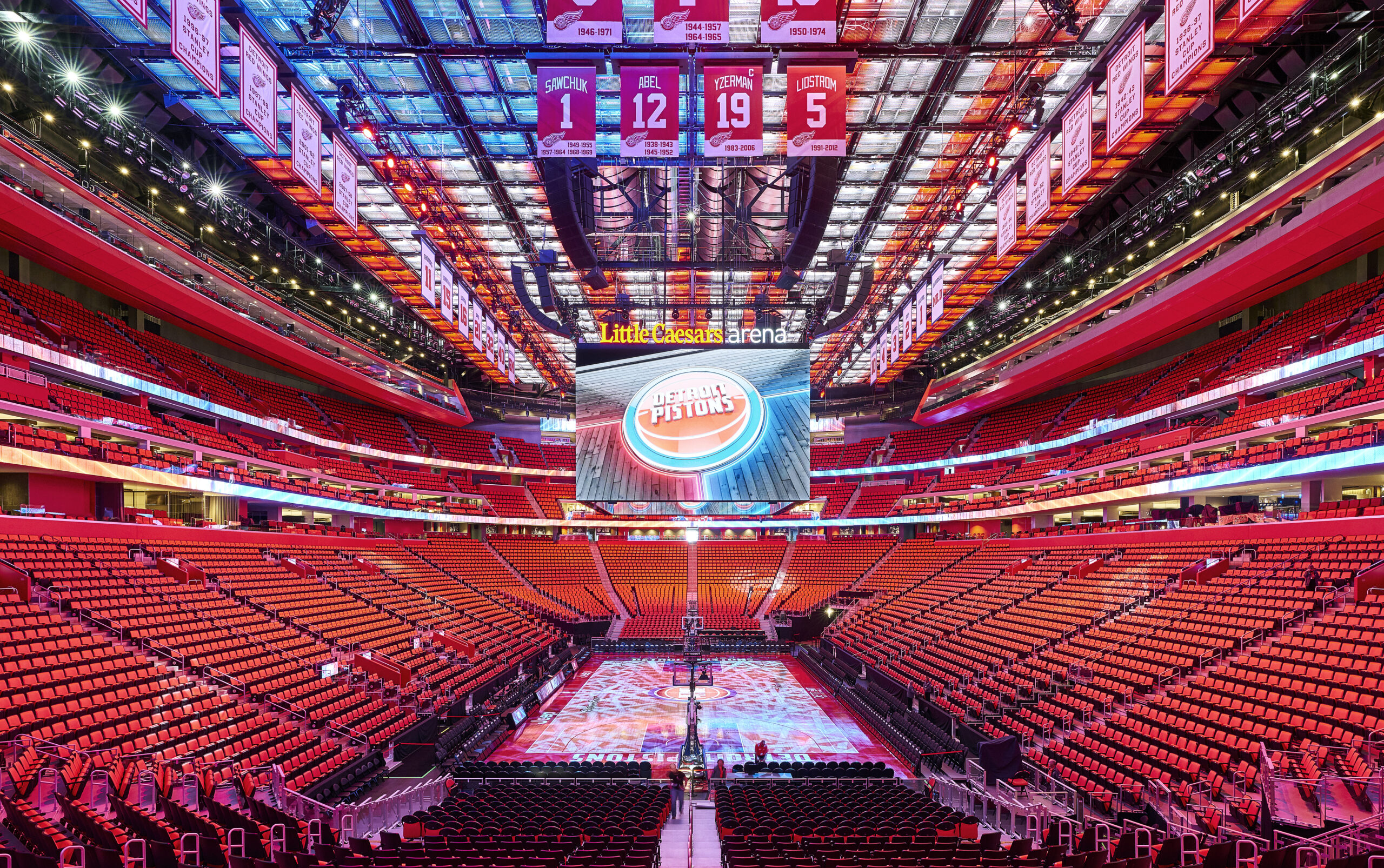
A look inside the arena, which hosts both the NBA's Detroit Pistons and the NHL's Detroit Red Wings
